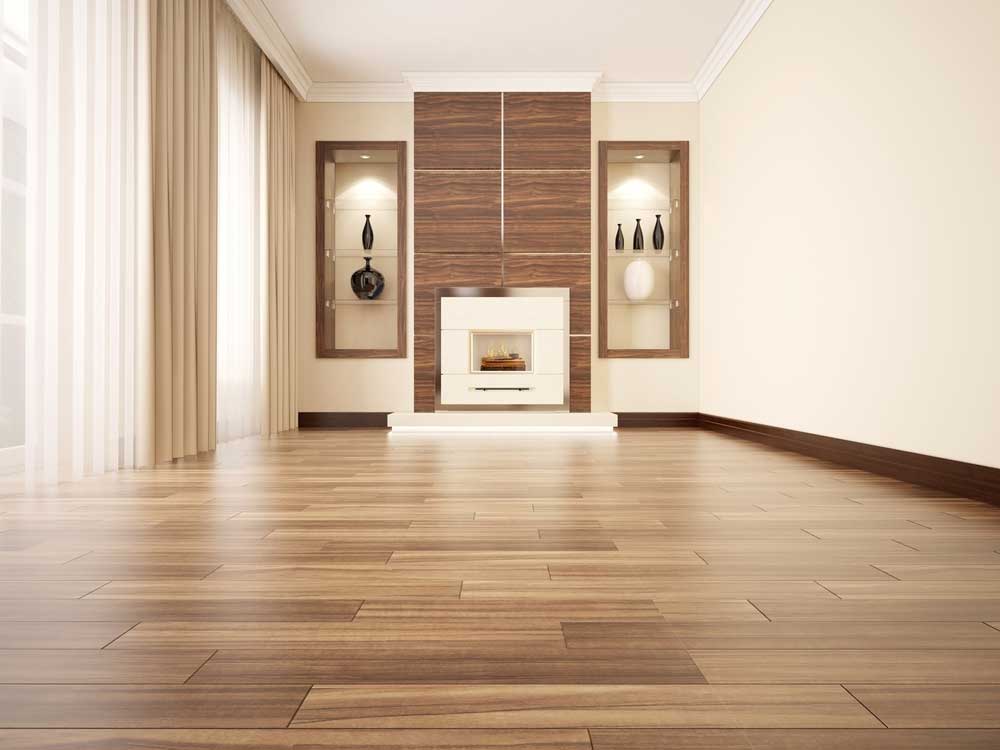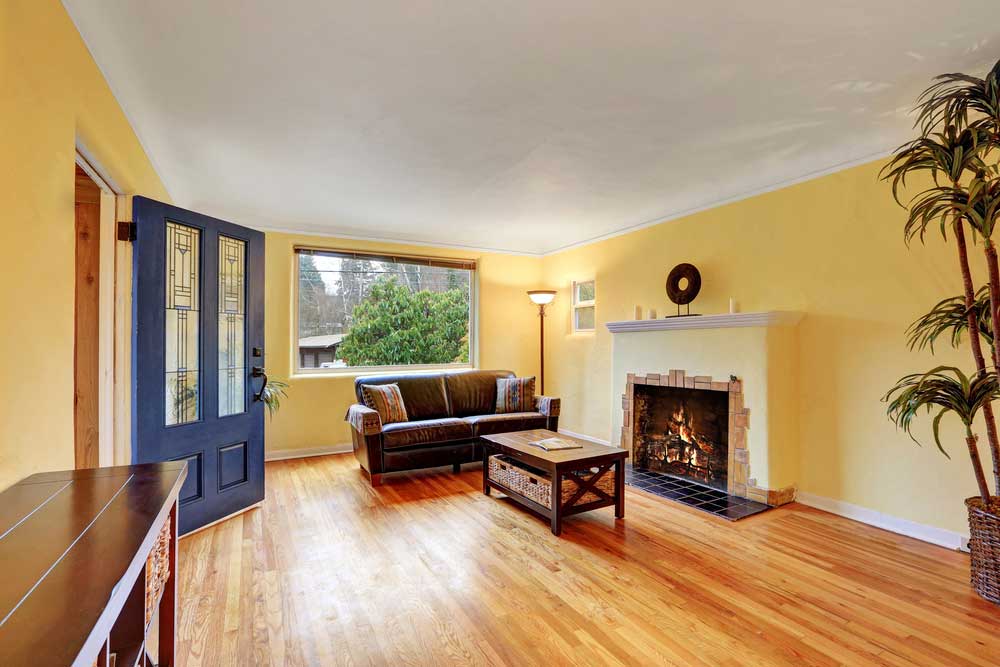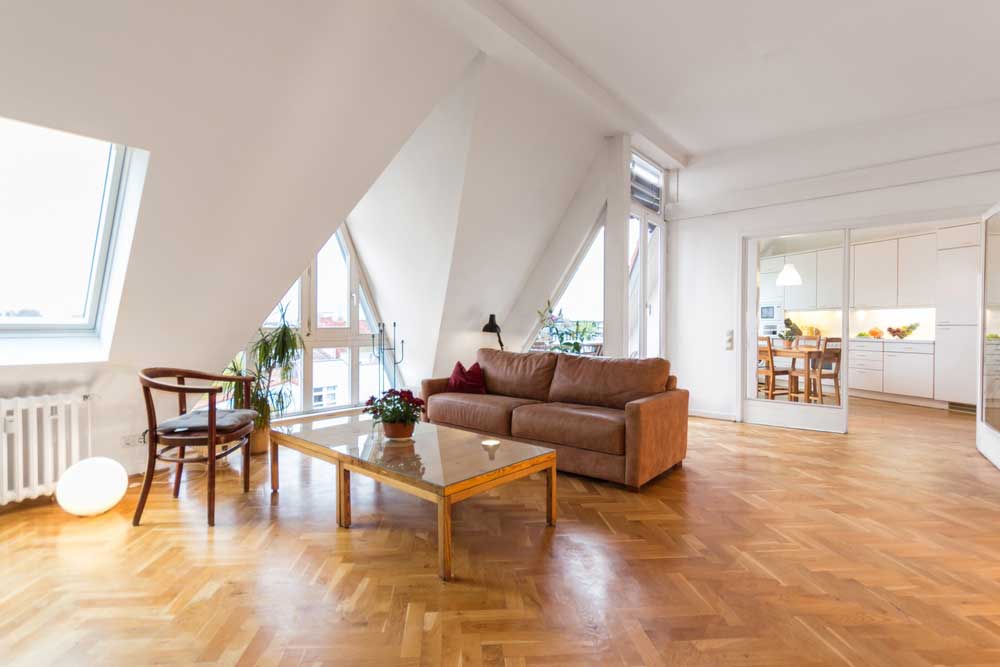TOP 9 WOOD FLOOR PATTERN INSTALLATIONS
The beauty and elegance of your wood floor is the result of choosing the right species and the wood floor pattern installation. Together, both have an equally important impact in the overall aesthetics of your home. Choosing the right wood floor pattern for your home is an essential step towards the final look that adds value to the interior design.
Here are the most popular methods of wood floor pattern installations to choose from. Look for one that suits your project's budget and interior style.
1. Straight wood floor pattern
Typically, the first thing you do when selecting a wood floor pattern is to look at the orientation. Imagine if the wood boards are to be placed in straight lines along with the peripheral walls of a rectangular room, the flooring can run in the north-south or east-west direction.
Generally speaking, if you want to create the impression of length, in other words, to make the floor area seem bigger, you may want to go for the orientation that runs parallel to the longst walls.

This is when a straight wood floor pattern comes in handy. This pattern is simple to lay out, as one wall can be used as a starting point and the installer can start working across the room in simple strips. In other words, the wood flooring boards are placed in parallel with each other along the room's length or width.
Pros – Using the straight floor pattern will keep the waste amount low and be a cost-effective strategy, as complex cutting patterns will be excluded. Choosing this most clear-cut pattern, you don't have to pay more to get extra wood and the installation time will actually be shorter than other wood floor pattern installations.
Besides, many homeowners love the look of their flooring running throughout connected rooms, so using this installation method will help them achieve such a dimension as a straight wood floor pattern can create long, continuous lines. A straight wood floor pattern allows conveys a contemporary look,
Cons - However, because of its simplicity and uncomplicated installation, a straight wood floor pattern is commonly seen, which might be less exciting for homeowners who prefer a particularly exclusive look.
Keep in mind that any room with a more complex shape will alter the nature of a straight wood floor pattern installation, as it is forced to change directions or become partially diagonal. This brings us to the next popular pattern.
2. Diagonal wood floor pattern
The diagonal pattern refers to flooring boards which are installed parallel to each other at a 45 degree angle to the walls.
Pros – A diagonal pattern is suitable for open floor plans in small units, like apartments or condos. One main reason is that it typically makes the space looklarger by creating the longest lines. This is actually a clever trick to use if you want to maximize the lengthening effect and create a sophisticated look for adding value.
In rooms that have unusual shapes and angles, using diagonal layout will help to unify the appearance of the space. A diagonal pattern naturally communicatesdynamic movement.
Cons - There are some drawbacks. As many boards have to converge at the edges, the installation produces more waste, takes more time, and probably costs more money.
Certain skills are needed to install diagonal wood floor pattern at an odd angle so make sure you hire an experienced installer or acquire the skill set needed for the job if you plan to pull a DYI.
3. Perpendicular wood floor pattern

Technically, it is a type of straight pattern; but, not as common to intentionally install boards perpendicularly to the longest lines of a room.
Pros - If you have a tunnel-shaped room in the house and want to emphasize its narrow width, go for perpendicular pattern.
Cons: To achieve perpendicular wood floor pattern, more cut will be required, which also means more waste and labor time. However, the result is often satisfying, as it adds a warmer, rustic beauty by putting an emphasis on individual boards.
4. Chevron wood floor pattern

Along one axis, the boards meet at mitered angles of 45 degrees, creating diagonal zigzags; while along the other axis, they appear to be long, uniform stripes. This generates a dramatic look with the engaging diagonals.
Pros: Applying a chevron pattern creates a beautiful V shaped design. A Chevron pattern has been known as a representation of wealth and long historic estates, making it a fashionable choice for modern and transitional homes.
When properly installed, it performs with great dimensional stability and can make a small room look larger. Chevron wood floor pattern keeps the eyes moving about the space following arrows formed where boards meet.
In case you have a tight budget that can't afford exotic hardwoods with dramatic presentation, a Chevron pattern helps create a visual interest with less expensive wood species.
Cons: To achieve this sophisticated look requires every board be carefully cut. Compared to a straight wood floor pattern, Chevron patterns (or any pattern other than straight ones) will create more waste and take a lot more time.
5. Herringbone wood floor pattern
Having the similar layout with diagonal zigzag as the Chevron floor pattern, a Herringbone forms when boards meet at unmitered edges, revealing a more broken pattern.
Pros: Commonly installed in some of the most prestigious castles of Europe, Herringbone pattern has been a traditional favorite.
It is easy to confuse Herringbone with Chevron because of their similarity. To point out the key difference between these two using layman's terms, the boards are cut in an angle on a Chevron flooring while a Herringbone flooring is installed on full boards.
The zigzag pattern that looks a lot like twilled fabric, is subtler than that of a Chevron flooring, which results in a more classic and rugged look. A Herringbone wood floor pattern also requires fewer cuts and less waste compared to a Chevron flooring.
Cons: If you wish to emphasize the length of the room, a Chevron or diagonal pattern proves to be more effective. Still, a Herringbone pattern can work on small rooms in your house if the wood is stained to a light color.
Most herringbone patterns are sold unfinished solid wood flooring.
6. Parquet wood floor pattern
Parquet pattern refers to the laying of wood flooring planks repeated in a geometric pattern, that's parquet installation Basically, parquet pattern combines many geometric shapes to create a certain theme of an abstract art. Some common parquet wood floor patterns are Chevron, brick style, and basket.
To achieve Parquet pattern, tongue and groove pieces are connected together along with the glue down method.
Pros: Thanks to the pattern's small size of blocks and their position in relation to each other, Parquet flooring is very stable.
Because of its often intricate design, homes with parquet flooring are sold faster than those with other types of flooring. In the 1600s, Parquet flooring was in great favor for residential architecture of the high class in Europe. Thus, Parquet wood floor pattern has been long associated with elegance and prestige.
Cons: Although, a Parquet wood floor pattern offers endless creative design options, the more intricate the pattern, the more cuts and installation time are required. When it comes to resale value, a unique pattern that speaks to your specific taste might not be considered such an asset to others.
7. Picture frame wood floor pattern
Picture frame pattern can be used to feature a particular aspect of a home: a fireplace frame, or dining table area. Sometimes, there are architectural designs that use picture frame pattern to accentuate the shape of an entire house by following the contours of the exterior walls. This particular wood floor pattern can be achieved using the same material or a combination of many.
Pros – This is a great option if you like a sense of uniqueness for your home. There are plenty of picture frame pattern installations.
Cons – Using picture frame pattern installation, expect that there will be a lot of cuts, top nailing and final touches.
Think of a large, simplified version of parquet pattern. The boards are installed to follow the outside edges, meet at mitered or unmitered corners, and run towards the center.
Pros – The Square wood floor pattern is a lot easier to install than some other types. It also offers a compromise between straight and busy pattern. It is an ideal option for rooms with a feature in the center, such as a dining room or foyer.
Cons – Not really a con but because it is "square" pattern, super careful planning is required so that the boards converge neatly in the center. This is often a challenge, as most rooms are not perfectly square.
9. Random-width wood floor pattern
Using boards of different widths and install them either in straight or diagonal direction. For instance, a row of 3 ¼'' followed by a 4 ¼'' with a 5 ¼'' after that. The pattern repeats itself all the way to cover the entire surface.
Pros – A random-width wood floor pattern gives you the flexibility to make your own customized look by choosing the ratio of wide and narrow boards.
It gives the impression of a larger room, which may be desirable for very small rooms. A random-width flooring is highly attractive for its rustic aesthetic and energetic feel.
Cons – To bring about such effects, the wood flooring boards should be installed parallel to the longest wall in the room. This might be an issue for a fairly square room.
FINISHING TOUCHES
The finishing touches can be made of natural stone, wood, or alternative materials like metal tiles and glass. These types of finishes are in demand when homeowners want to add a formal separation between two adjacent rooms.
This technique allows an addition of custom individuality to a room.
A FEW LAST THOUGHTS
It is important to consider how the wood flooring material will interact with the pattern you choose. For instance, flooring boards with busy wood grains when installed in a simple layout can still give deliver a dramatic presentation. However, if you have a complicated layout plan for these boards, it can look almost overwhelming.
The rule of thumb is that the more contrast the grain in your wood shows, the simpler your pattern layout should be, unless you want to have a maximum drama.
Choose the best one and even a small, inexpensive property could be transformed into an attractively welcoming home.
Leave Reply